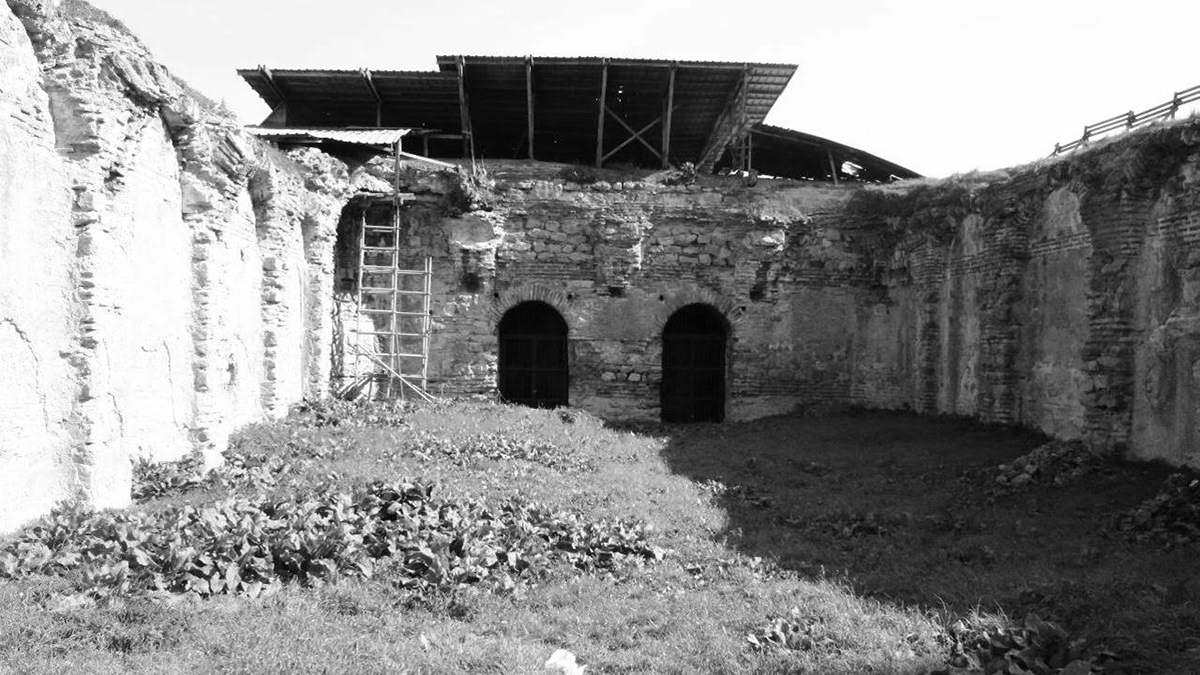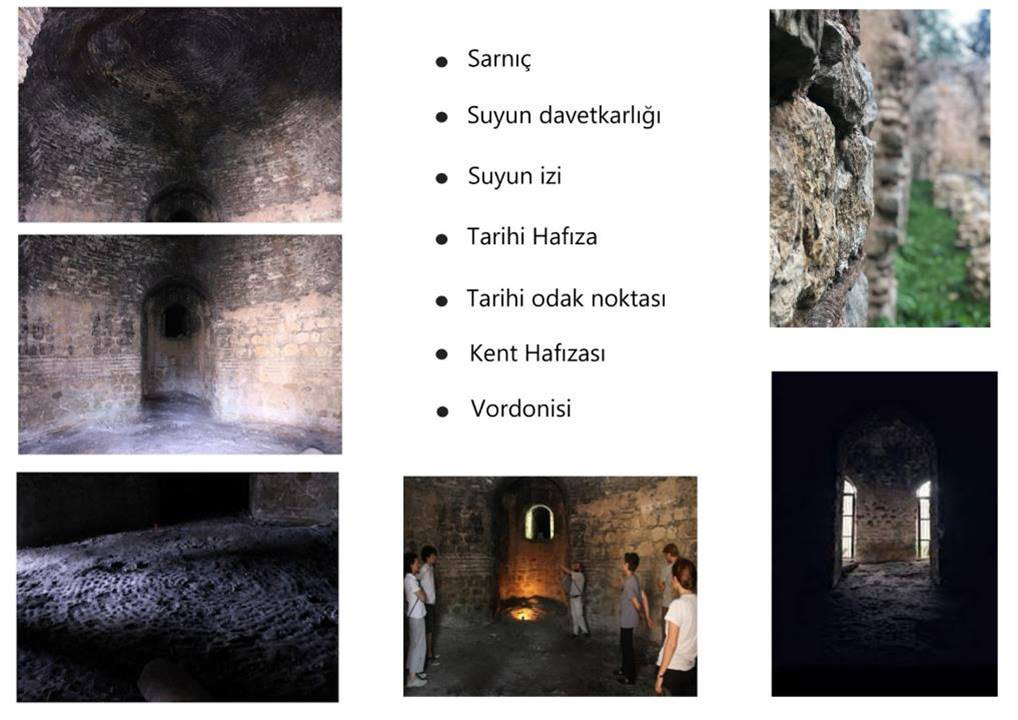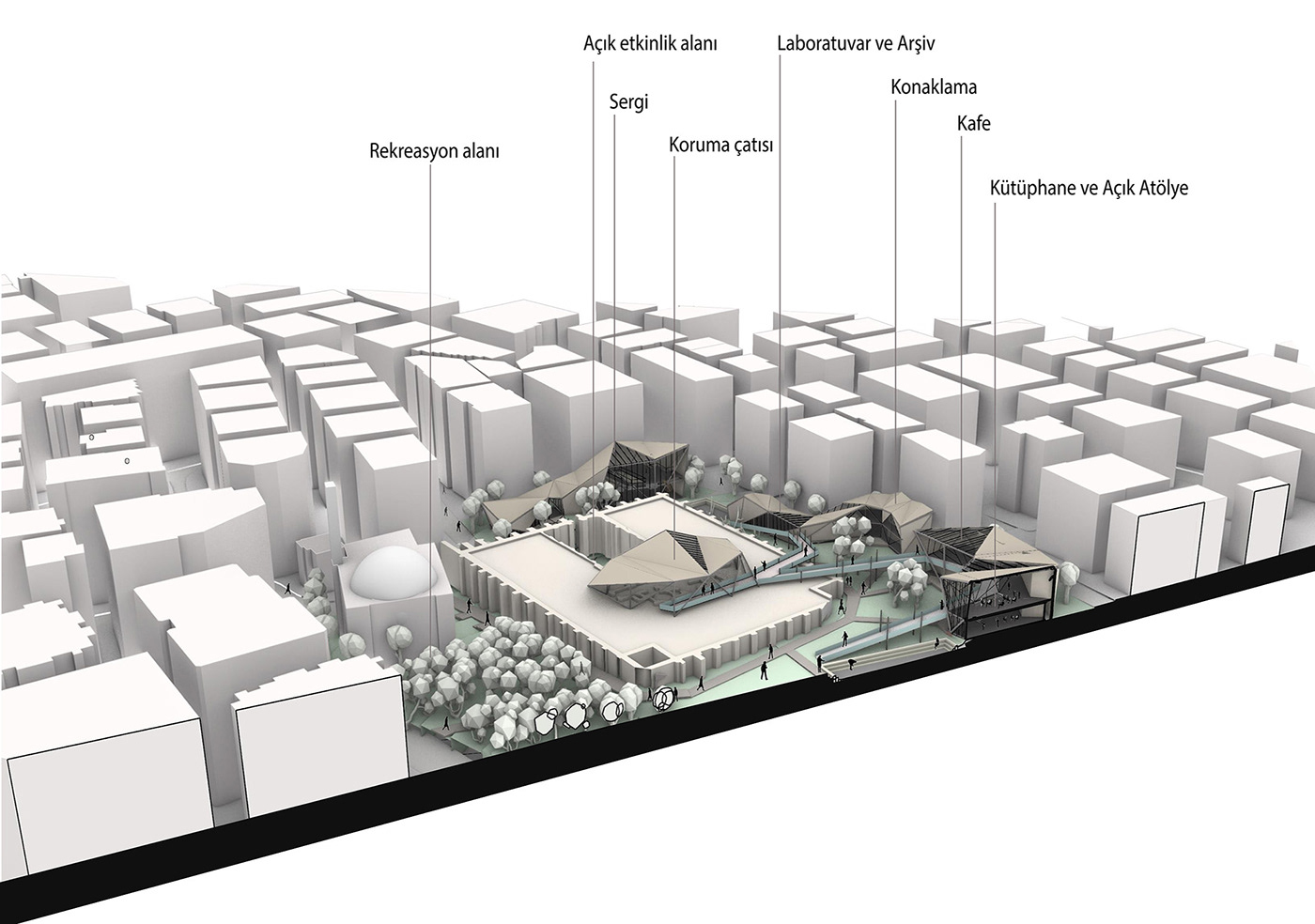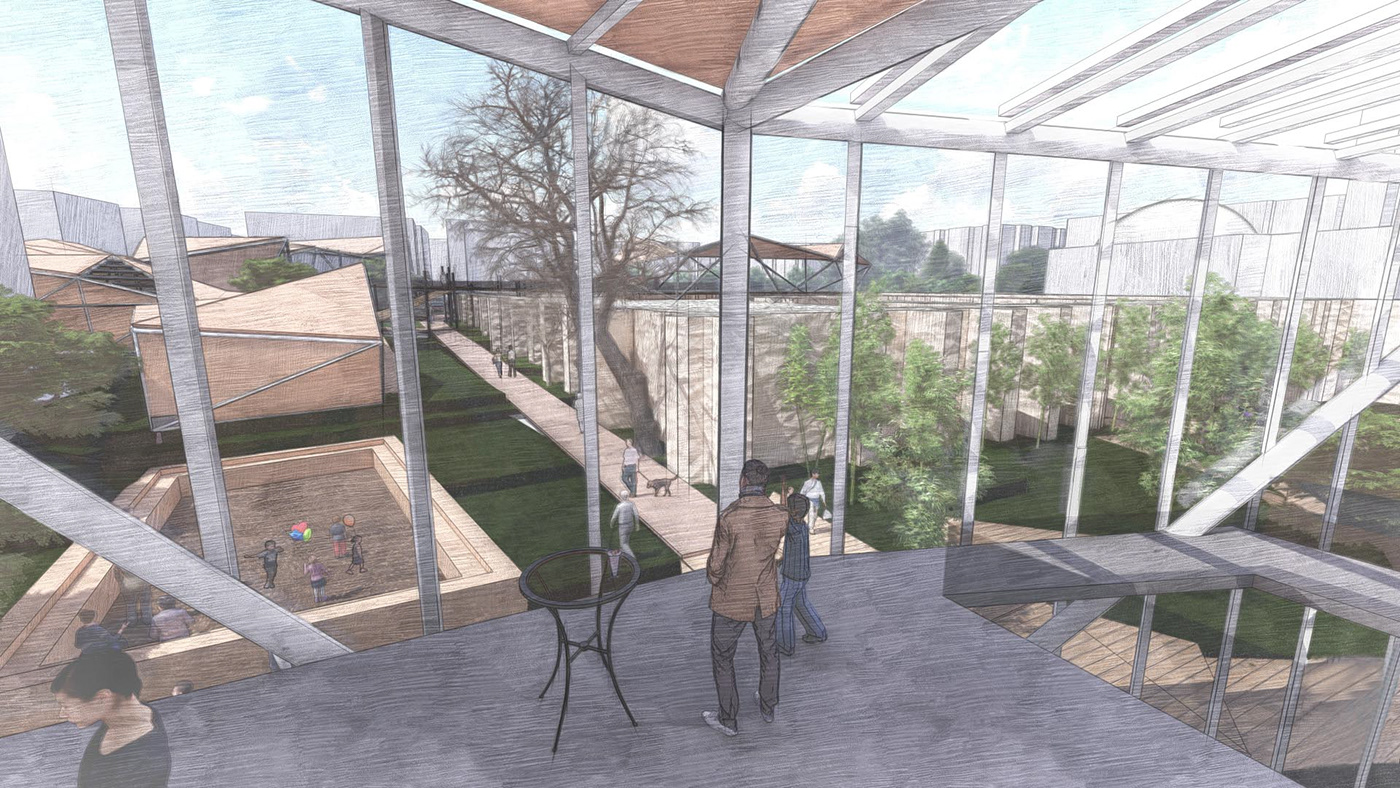RETHINKING KÜÇÜKYALI ARCHEOPARK /
"KÜÇÜKYALI ARKEOPARK’I YENİDEN DÜŞÜNMEK"

When the relationship between the Küçükyalı archaeopark area in Maltepe district of Istanbul and its surroundings was examined, it was observed that the area was at a high level compared to the sea level.It can be emphasized that the use of the monastery as a hinterland in the past and its location close to the sea at the same time brought the potentials of the cistern's usage functions in the past.
URBAN ANALYSIS
From the upper scale to the area, the change of the Küçükyalı coastline over the years was examined. The Satyros Monastery, which was closer to the sea in the past, seems to have weakened over time with the addition of the filling.

We read from the upper scale that the area is also close to the islands. It is known that he carried out commercial activities with the islands in the past.
It has been determined in the studies that the Sunken Island Vordonisi island had a strong relationship with the coastline of the city before the filling work was carried out, and that the twin of the Satyros monastery was also located on the island of Vordonosi.
SITE ANALYSIS
In the analysis study on the potentials of the area: In the road analysis, it is seen that the access to the area is strong with the marmaray line, IETT stops and the relations of the vehicle roads.
In the green analysis, it is seen that the landscaping of the area along the shoreline is done with parks and sports facilities. When you enter the city, there are parks in the nature of green areas with no more than a point effect in the area due to intense construction area.
In the city settlement analysis study carried out in the area, it is seen that the construction is quite intense. The region where commercial buildings are concentrated is Bagdat cd analyzed along the line. When the educational structures are examined, there is Elginkan Primary School on the nearest Emekli street to the area.

Potentials of the site;
Advantages: Disadvantages:
Historical environment The rail system separates the city
Easy access Green areas discontinuity/lack
Closeness to the sea Difficulty with pedestrian access

The main topics determined within the projected concept are as follows: cistern, inviting water, traces of water, historical memory, historical focal point, urban memory, vordonosi.

In this context; As an approach, an urban route was proposed, where the traces of the water, which makes the Satyros feel like a cistern, which brings the area closer to the water, which revives the memory of the city, is followed. Urban gaps in the city were identified and included as a stop on the route. The sustainable approach was aimed by reconsidering idle green areas into the route.
SKETCHES
Spatial relationship potentials were questioned in line with the route coming from the sea.


DIAGRAMS

In the layout plan, recreational functions, entry point, administrative unit and visitor center were designed in the area opposite the entrance point of the cistern.In the continuation of the route, the excavation house, experimental archeology area and laboratory proposal was proposed on Gürkan Street. On the east side of Gürkan Street, workshops, educational archeology areas, cafes, resting areas were proposed by using urban spaces. A garden plot was proposed to revive the historical memory in the tea garden area, which is located in the southwest of the mosque courtyard.
Analysis of existing trees was carried out as we approached the site. Attention was drawn to the registered gumwood. The relationship of the extension of the proposed historical axis with the monastery was reconsidered and the form-space relationship was handled within the functions.
SITE PLAN
scale:1/500

PLANS
scale:1/200

The first mass that meets the route meets the cafe, administrative units, ticket office, foyer and exhibition functions. Experimental archeology area 'Archeo-garden' was proposed in the region, which is a first-degree archaeological site that continues with the axis extension on the façade of the exhibition. Then, in order for the excavation team to continue their work, the research laboratory and the accommodation section and the archive and library functions were proposed. The existing inert roof was removed and a protective roof was proposed in line with the proposed route.
At the lower level, the seminar hall, which is intended to be used by the visitors, and workshops; on the upper level, a cafe, sales units and open workshop and library were proposed. An archaeo-garden was proposed as an experimental archeology area facing the southwest façade of the open workshop. A route connection was created, which envisages experiencing the monastery and the church ruins on the upper level, which connects the mass where the open workshop is located to the historical axis. Within the landscape, the existing park was reconsidered and the afforestation and green space setup was designed by preserving the existing border of the mosque.
scale:1/200

PERSPECTIVES SECTIONS
Perspective section through the visitor center

Perspective section through the open-workshop

Perspective section through the Satyros Monastery

CONSTRUCTION OF THE STRUCTURE

PARTIAL PLAN
scale:1/100

CONSTRUCTION DETAILS
scale:1/50 and point details

"THE END OF THE ROUTE THE BEGINNING OF THE ARCHEOPARK"

"The starting point of the route, which welcomes visitors from the sea, in the archeopark"

"Visitors resting in the cafe museum while observing the Satyros Monastery"

"View of the gumwood and the monastery from the first floor of the visitor center"

"The entrance of the visitor center"

"View of the ground floor from the gallery space"

"The archaeo-garden where children gain archaeological experiences and the registered gumwoods"

"Experiencing the ruins of the church within the route"
As a last word, it is literally our dialogue with my partner on this project. Thank you Tuğçe, it was fun together despite all the negativities and distances during the pandemic period."




